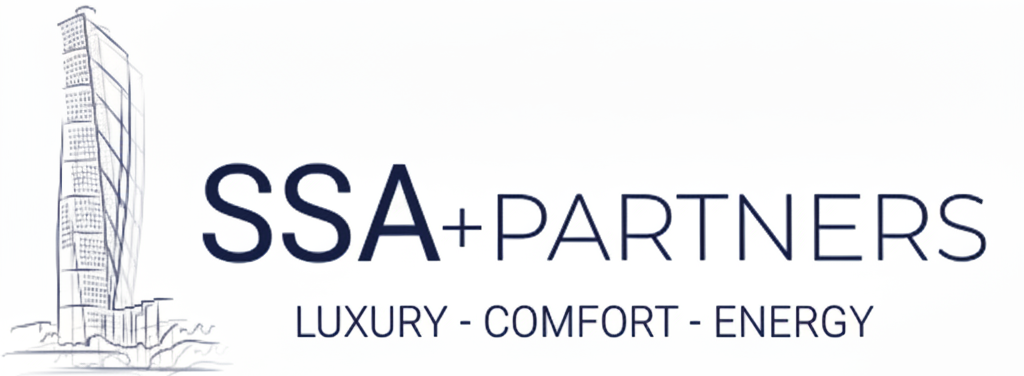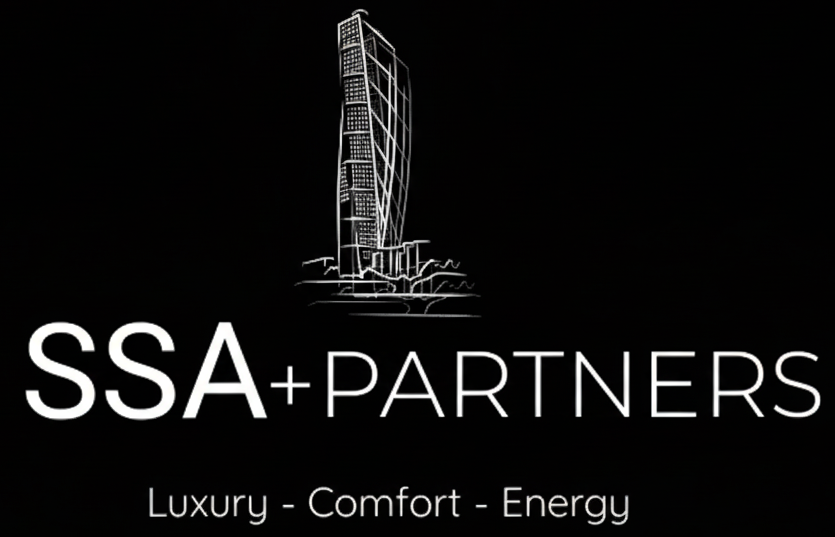Our Green Buildings Design
TRANSFORM GREEN BUILDING COMPLIANCE INTO A LUXURY, COMFORTABLE, AFFORDABLE OPPORTUNITY
What's the Sustainability for us:
Sustainability is not a certification or a marketing label to sell “green buildings.”
It is not a cost—it is an investment opportunity, measured by clear performance indicators that generate long-term value.
The word has often been misused as a buzzword, leading to greenwashing. Yet, beyond the rhetoric, sustainability has become a global commitment. Despite economic constraints, innovators worldwide are driving iconic buildings and master plans that redefine how we will live in the future.
For our Studio, sustainability is a holistic approach: from cradle to grave, we address embodied carbon, energy use, water management, waste reduction, circular economy, and—crucially—the comfort and health of occupants.
We recognise that sustainability can be interpreted in various ways, ranging from scepticism to extremism. But one principle is clear: in thermodynamics, entropy always increases. Our mission is to design buildings and communities that minimise this impact, bringing performance and environmental impact as close to zero.
Being a sustainable design studio means turning constraints into opportunities. We balance stakeholder expectations with the needs of future users, within the boundaries of our planet’s resources.
We leverage knowledge, expertise, and innovation to help architects, developers, owners, and occupants embrace sustainability -not as a burden, but as a powerful driver of economic and social value.
Our Green Buildings Design: The Fusion of Two Legacies
Our design philosophy is forged in the fires of hard-won experience. We have witnessed the limitations of traditional sustainability, where compliance is a mere paper exercise and not an inherent part of the building's soul. We reject this fragmented approach.
Our secret lies in a formidable fusion—the seamless integration of two legendary building design protocols: Passivhaus and CasaClima. Passivhaus, a bastion of thermal performance and energy efficiency, and CasaClima, a master of holistic environmental quality.
By weaving their rigorous standards into our every design, we elevate buildings from simple structures to living, breathing organisms. This is not just about meeting a checklist; it is an act of creation, a commitment to crafting spaces that are monumentally efficient, breathtakingly comfortable, and eternally resilient.
Passive House/Casaclima the basement of the Green Building regulations in UAE
How They Complement Each Other
CasaClima and Passive House are not standalone alternatives to LEED or UAE Green Building Regulations; rather, they are powerful tools to help achieve the most challenging energy-related credits within those systems. For example, a project aiming for LEED Gold or Platinum certification can use the Passive House standard to ensure it meets the highest possible energy performance credits (EAc1: Optimise Energy Performance), which are worth a significant number of points. Similarly, a project in the UAE can adopt CasaClima principles to exceed the baseline energy efficiency requirements of the UAE Green Building Regulations, demonstrating a commitment to advanced performance that goes beyond the minimums.
The Synergistic Relationship
Think of LEED or UAE Green Building Regulations as a comprehensive checklist for a sustainable lifestyle, covering everything from diet to recycling. Passive House and CasaClima, in contrast, are like a highly specialised, rigorous exercise program specifically designed to optimise your building's cardiovascular health. You can follow the exercise program to help you meet your overall health goals, but it’s not the entire plan.
- For designers and engineers: Incorporating a Passive House or CasaClima design from the outset simplifies the process of achieving high energy efficiency scores in other rating systems. It provides a clear, technically robust framework that eliminates guesswork and ensures a high-performing building envelope.
- For occupants: Buildings designed under Passive House or CasaClima offer superior indoor comfort and air quality due to their strict airtightness and ventilation requirements. This directly contributes to the Indoor Environmental Quality (EQ) category in LEED and the occupant health and well-being aspects of the UAE Green Building Regulations.
- For developers: Achieving both a granular certification (like Passive House) and a holistic one (like LEED) offers a powerful marketing advantage, showcasing a project that is not only "green" in a broad sense but is also demonstrably a leader in energy performance and occupant comfort.
In summary, CasaClima and Passive House are the foundational technical engines that drive superior energy performance, seamlessly integrating with and enhancing the broader, more flexible sustainability frameworks provided by LEED and the UAE Green Building Regulations. They provide the "how-to" for the most critical component of a truly green building: radical energy efficiency.
Granular vs. Holistic Protocols
Both CasaClima and Passive House are granular building protocols that support and complete broader green building certifications like LEED and UAE Green Building Regulations. They provide highly specific, performance-based standards that directly influence a building's energy efficiency and comfort, acting as a technical foundation for achieving the larger sustainability goals outlined by the more comprehensive rating systems.
THE ESSENCE AND EFFICACY
The essence of these protocols lies in their granular attention to detail and construction particulars, underpinned by the absolute accuracy of energy and comfort engineering calculations. They are a declaration that true performance is found not in broad strokes, but in the meticulous calibration of every component, from airtight seals to thermal bridges. This is where a building becomes a machine of living excellence, where comfort is engineered and efficiency is guaranteed.
True sustainability is not a checkbox on a form, but a promise made in the blueprints and kept in the physical reality of the building. We understand that a single uninsulated joint or a poorly installed window can compromise an entire project's efficiency, creating a thermal weak point that undoes all other efforts. Our dedication to these protocols means we scrutinise every layer of the building envelope, model every potential heat loss, and meticulously design every system to work in concert. For dynamic hot climates, this also includes the horizontal integration of building automation systems with the envelope to ensure all technological systems work together seamlessly to reach the target performance.
This is a scientific and artistic endeavour—a fusion of rigorous data analysis with the craft of construction. The result is a building that not only looks beautiful and feels luxurious, but also performs with unmatched precision, delivering a level of comfort and energy savings that passive measures alone cannot achieve.
It is the difference between a building that claims to be green and a building that is, down to its very core, a fortress of sustainable performance.
PASSIVE HOUSE: The standard of efficiency
Passivhaus (or Passive House) is a rigorous building standard for energy efficiency. Its core principle is to create a building that requires minimal energy for heating and cooling, relying instead on passive measures. This is achieved through five key elements:
- Exceptional Insulation: A highly insulated building envelope prevents heat loss in winter and heat gain in summer.
- Airtight Construction: An almost completely airtight envelope eliminates drafts and uncontrolled heat flow.
- High-Performance Windows: Triple-glazed, insulated window frames prevent thermal bridging.
- Thermal Bridge-Free Design: Meticulous design ensures no weak points exist where heat can easily escape.
- Mechanical Ventilation with Heat Recovery (MVHR): A system that continuously supplies fresh air while recovering up to 90% of the heat from the outgoing stale air.
The result is a structure that maintains a stable, comfortable indoor temperature with little to no active heating or cooling.
CASACLIMA Nature: The Holistic Quality Seal
CasaClima (or KlimaHaus) is a certification system that goes beyond energy performance to provide a comprehensive evaluation of a building's overall quality. While it incorporates high energy efficiency standards similar to Passivhaus, it extends its scope to a wider range of criteria:
- Holistic Approach: It assesses the entire building lifecycle, from material selection and construction quality to long-term occupant health and comfort.
- Material Quality: It prioritises the use of sustainable, non-toxic, and locally sourced building materials.
- Indoor Air Quality: It ensures a healthy indoor environment by controlling for pollutants and ensuring proper ventilation.
- Daylight and Comfort: It evaluates the design's effectiveness in providing ample natural light and acoustic comfort.
In essence, while Passivhaus is a precise engineering standard for energy efficiency, CasaClima is a quality seal that guarantees a building is not only energy-efficient but also healthy, comfortable, and environmentally sound from every angle
Blower Door Test:
The Science of Airtighness
The procedure is elegant in its simplicity. A powerful, calibrated fan is temporarily mounted in an exterior doorway. The fan's purpose is to either pressurize or, more commonly, depressurize the building to a standard pressure difference of 50 Pascals (Pa). This pressure is a significant benchmark, simulating the effects of a strong wind on the structure. With the fan running, the meter measures the precise volume of air the fan must move to maintain that constant pressure difference.
The value derived from this test is the air change rate at n50. This is the number of times per hour the entire volume of air within the building is exchanged with outside air, solely due to leakage through the envelope at the 50 Pa pressure differential. For a high-performance building to meet standards like Passivhaus, this value must be exceptionally low, often less than 0.6 air changes per hour (ACh/h).
The Blower Door test is where theoretical engineering calculations meet reality. It provides objective data to confirm that all the meticulous details of the design—from airtight seals around windows and doors to the seamless connection of vapour barriers and membranes - have been flawlessly executed on-site. The test reveals invisible flaws, pinpointing leaks that would otherwise compromise a building's energy efficiency, thermal comfort, and indoor air quality. It is the final, non-negotiable step that ensures a building will perform as a resilient, energy-efficient machine for its entire lifespan.

Interested in our services? We’re here to help!
Think of us as your design partner. You share the challenge, we shape the solution. Together, we’ll turn your needs into something extraordinary.




